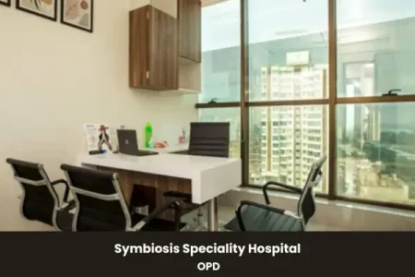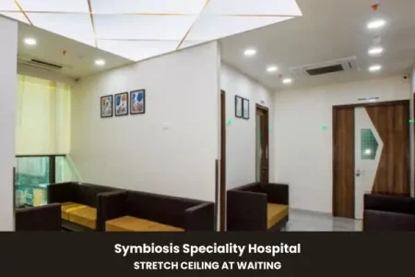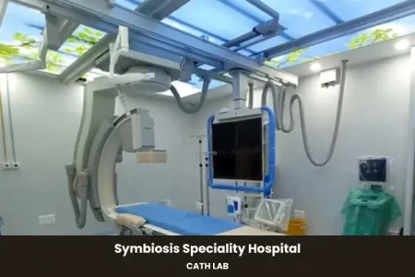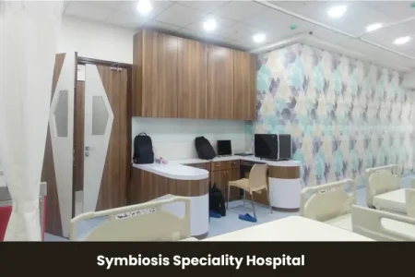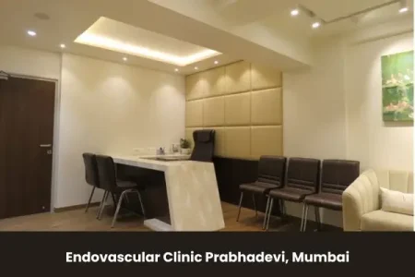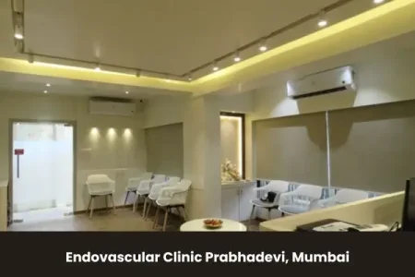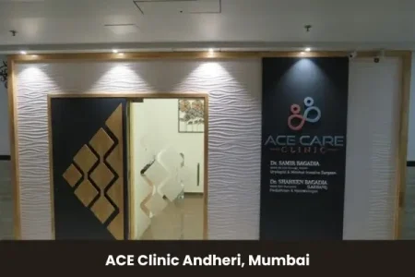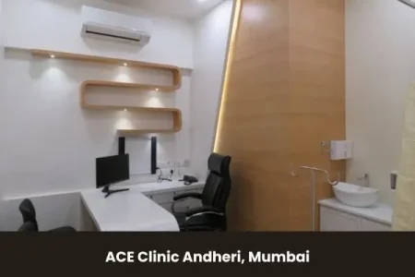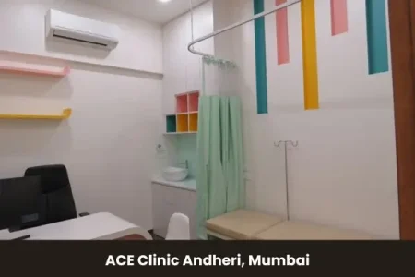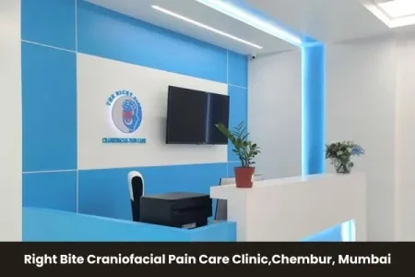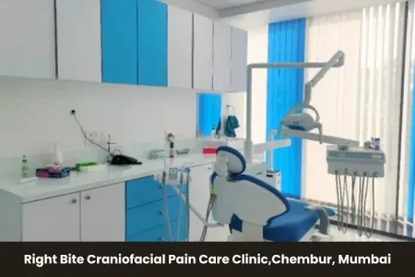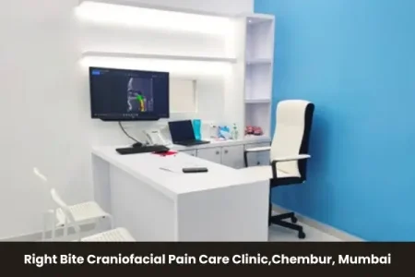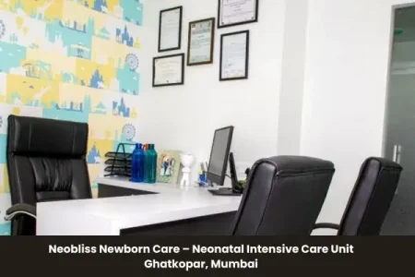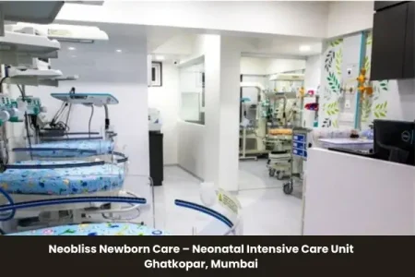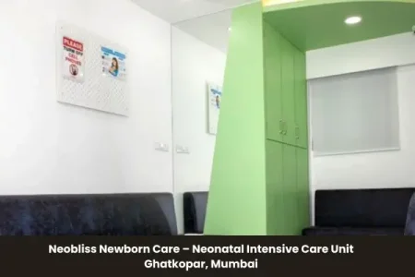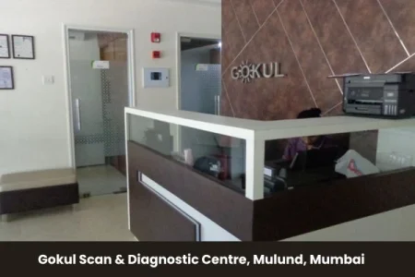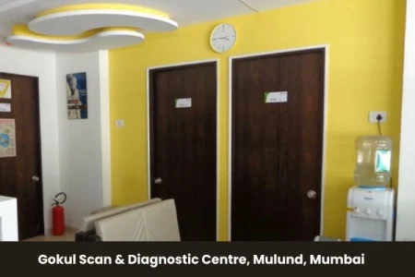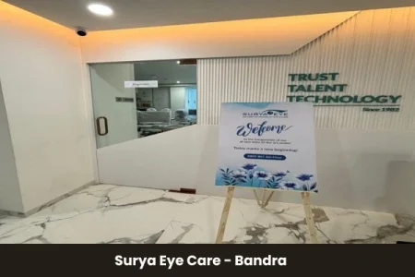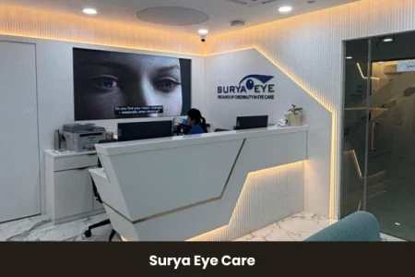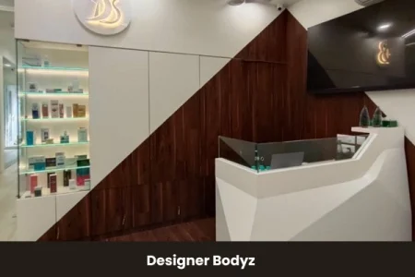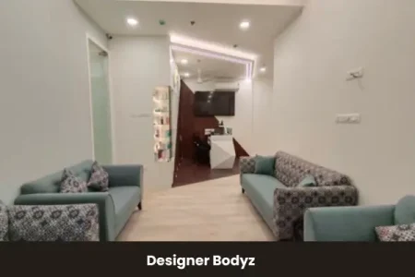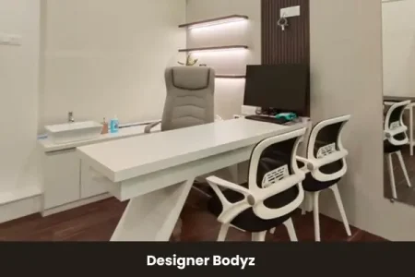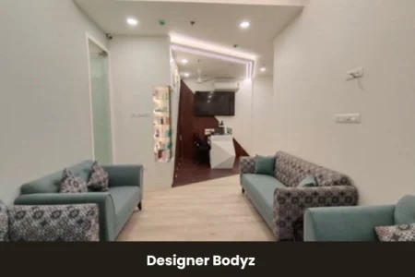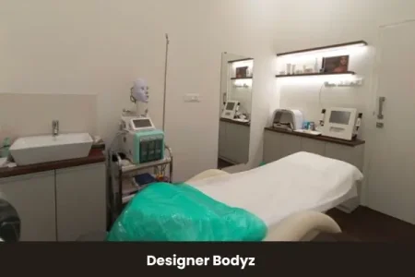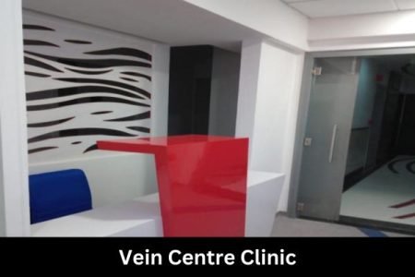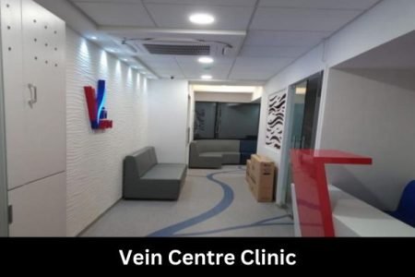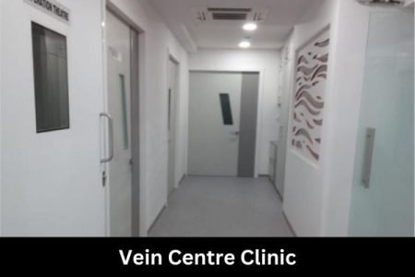


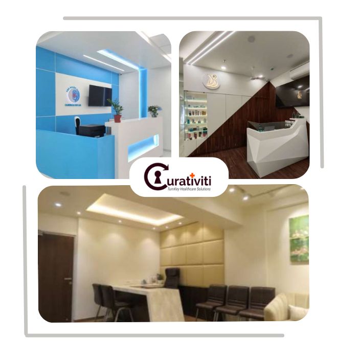
About US
Your Dedicated Healthcare Interior Partners
Curativiti is an end-to-end healthcare interior services company known for creating operationally sound and aesthetically cohesive spaces. With over 15 projects executed, our projects span design for healthcare facilities of every size, including doctor clinic design, wellness centres, and advanced medical institutes.
We work with hospital founders, clinical entrepreneurs, and care delivery chains to build environments that align with treatment goals, patient flow, and accreditation needs.
- 15+ years in healthcare interior design
- Team of architects, engineers, and interior designers for clinics & hospitals
- NABH, JCI, fire safety and biomedical zoning expertise
Who We Work With
We Design for Every Level of Care
For Hospitals & Large Medical Facilities
Built for Complexity. Scaled for Capacity.
Whether it’s a full-service hospital, a speciality surgical centre, or lka multi-floor rehabilitation facility, we bring deep domain experience in designing and executing hospital architecture design projects that meet accreditation and operational benchmarks.
We understand the unique needs of

Multi-speciality hospitals

Orthopaedic and trauma centres

Eye
hospitals

Critical care expansions and IPD wings

Nursing homes

Day-care surgical centres
We understand the unique needs of:
- Zoning plans compliant with NABH and fire norms
- Medical gas, sterile zones, and HVAC zoning
- MEP systems that support surgical and diagnostic functions
- Modular OT suites, negative pressure rooms, and OPD clusters
- Hospital room interior design that balances patient comfort with clinical needs
"When timelines are tight and compliance is non-negotiable, Curativiti is the execution partner hospitals trust."

For Clinics, Centres & Founders
Precision Design for High-Performance Small Spaces
We’ve helped many of doctors and clinical entrepreneurs set up their first or flagship practices. From branding-led clinic interior design to smart use of space in pediatric, gynaecological, or dental clinic designs, our smaller projects are agile, efficient, and tailored to your speciality.
We work with:

Doctor clinics – solo and group practice

Dental clinics – general, cosmetic, orthodontic

Diagnostic centres – pathology, imaging, multi-modality

Pediatric and gynecology clinics

Fertility and IVF clinics

Skin care and dermatology clinics
Our tailored small-scale services include:
- Reception and clinic room design that flows with function
- Interior design for a doctor's clinic or speciality OPDs
- BOQs adjusted to suit dental clinic interior design cost estimates.
- Smart zoning for in-clinic labs, procedures, and waiting areas
- Signage, lighting, and brand-aligned finishes
Curativiti
Clients





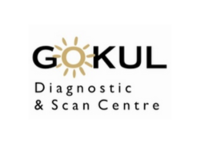

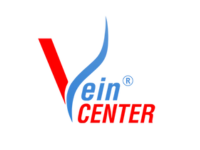

our
Services
Interior Design + Execution, All Under One Roof
Our integrated approach means you don’t have to coordinate multiple vendors — we handle it all.

1.Space Programming & Zoning
Optimised layouts for OPD interior design, inpatient flow, diagnostics, and clinical safety compliance.

2. Clinic Interior Design & Execution
From 250 sq. ft. setups to high-volume spaces, we design efficient and elegant interior design for doctor clinics and group practices.

3.Dental Clinic Interior Design
Operatory layouts, sterilisation zoning, digital radiography compatibility — including budget-sensitive dental clinic interior design cost planning.

4. Pediatric Clinic Interior Design
Child-friendly circulation, calming colour schemes, and parent-friendly waiting areas.

5. Orthopaedic Clinic Interior Design
Accessible exam rooms, rehab-friendly corridors, and integrated digital diagnostic planning.

6. Eye Hospital Interior Design
Darkroom layouts, optical retail sections, pre-op and post-op circulation areas.

7. Gynae Clinic Design
Privacy-led layouts, in-clinic procedure zones, and wellness integration.

8. MEP Design for Hospitals and Clinics
Medical-grade HVAC, power backup, and plumbing for OTs, labs, and diagnostic equipment.

9. Fit-Out Execution with Medical-Grade Materials
From wall cladding to scrub sinks — everything sourced and executed to clinical standards.

10. Liaison & Compliance Support
Complete assistance for NABH, biomedical, and hospital architecture design needs.
Why We’re Called
the Best Hospital Interior Designers
Domain Mastery: We focus only on healthcare spaces On-Site Control: Faster timelines, fewer handovers, clean execution. Audit-Ready: Layouts are NABH-, JCI-, and fire-compliant from Day 1. Transparent Pricing: Each scope item and material has documented BOQs.
“Working with Curativiti meant not worrying about any detail — they designed our hospital interiors exactly how our clinical team needed.”
FAQ's
We offer comprehensive services, including space programming, zoning, technical layouts, and full interior design for clinics and hospitals.
Absolutely. Whether it’s a solo doctor clinic design or a flagship healthcare design project, we adapt to your vision.
Yes. We’re comfortable collaborating with in-house consultants or project management teams. If you already have architectural plans, we can take over interiors, MEP integration, or execution as a focused turnkey partner.
We follow best practices from NABH, CDC, and WHO for infection control in healthcare interiors. This includes zoning (clean, semi-clean, dirty), selection of non-porous materials, HVAC segregation, and surface finishes that reduce microbial load.
Absolutely. For each scope, we present multiple material or layout options that balance cost-efficiency with durability and regulatory standards. This helps optimise budgets, especially for large-scale hospital interiors.
Yes. We specialise in phased renovations — especially where hospitals want to upgrade ICU, OPD, or diagnostic units while staying operational. We redesign legacy spaces to meet new functional or NABH standards without disrupting care delivery.
Yes. We often work with hospital clients in phases — designing and executing the initial OPD or IPD block with provisions for future vertical or horizontal expansion. We factor scalability into the core layout strategy from day one.
We’ve worked on CSR- and tender-based builds, and can support documentation including concept notes, compliance layouts, and basic costing proposals that align with grant or public-private partnership requirements.
Reach Our Office
Address
226, Ajmera Sikova, Ghatkopar West, Maharashtra, India 400086
Contact
info@curativiti.com
Reach Our
Office
Address
226, Ajmera Sikova, Ghatkopar West, Maharashtra, India 400086
Contact
+91 86526 60112
info@curativiti.com

